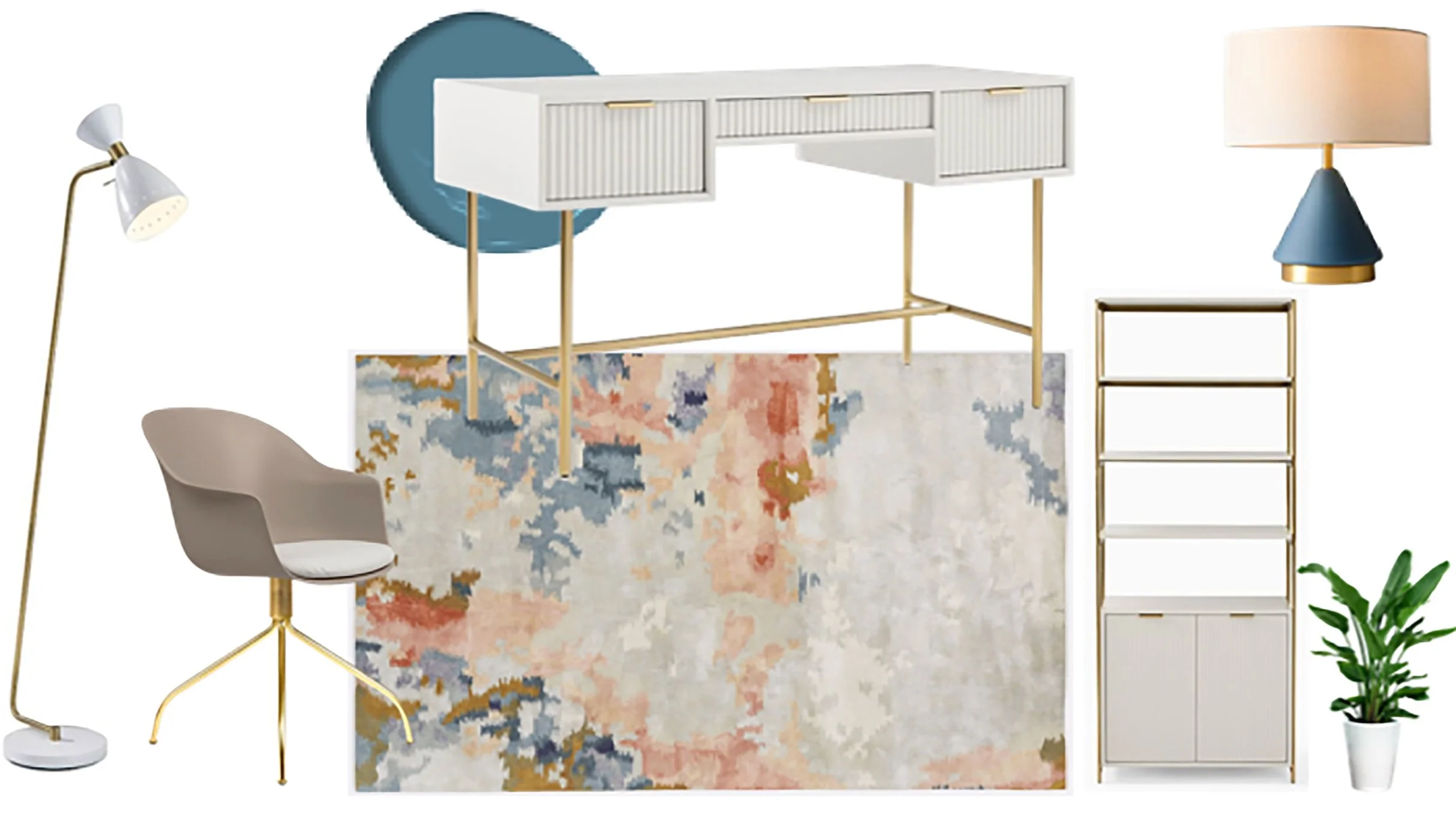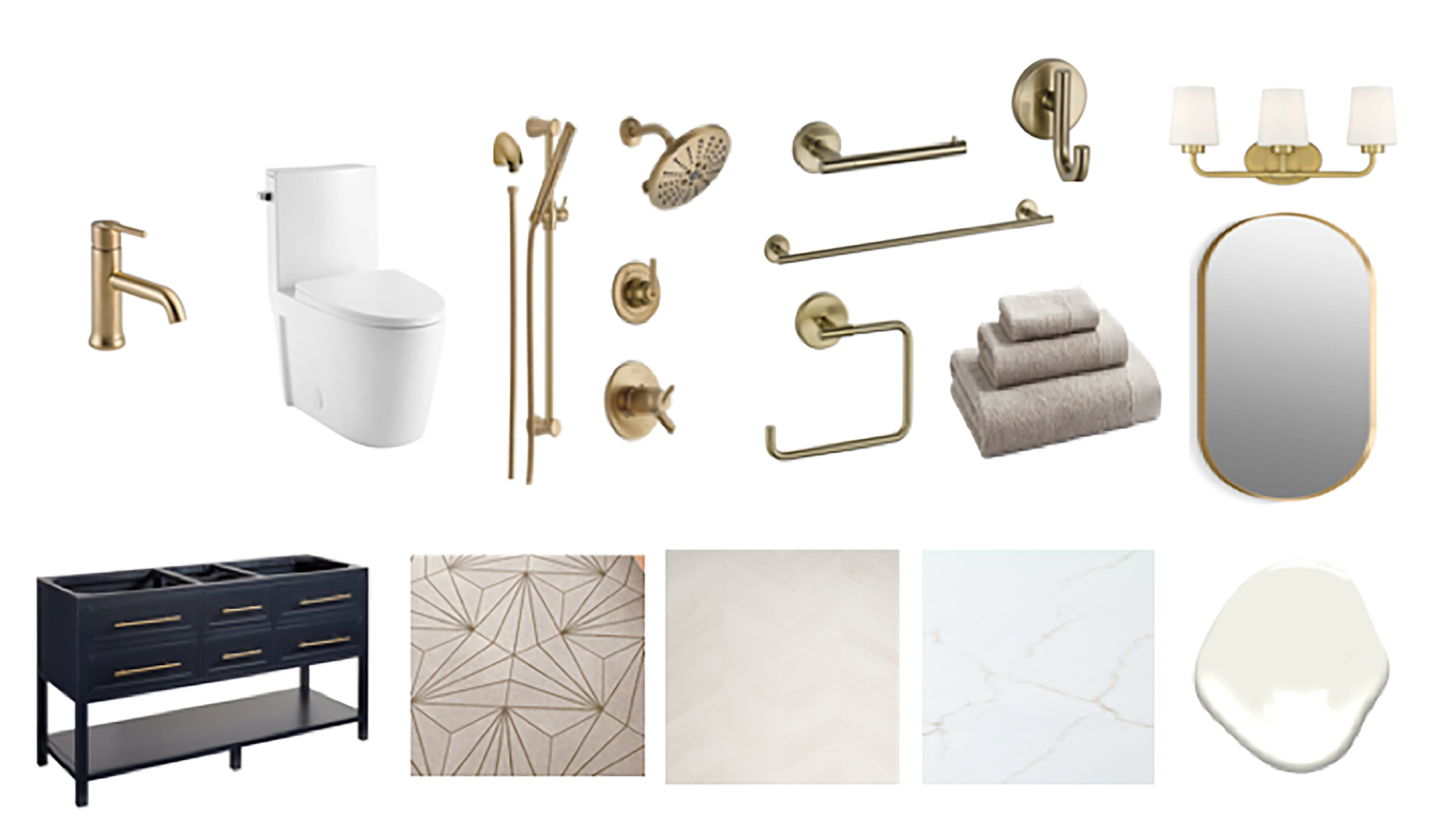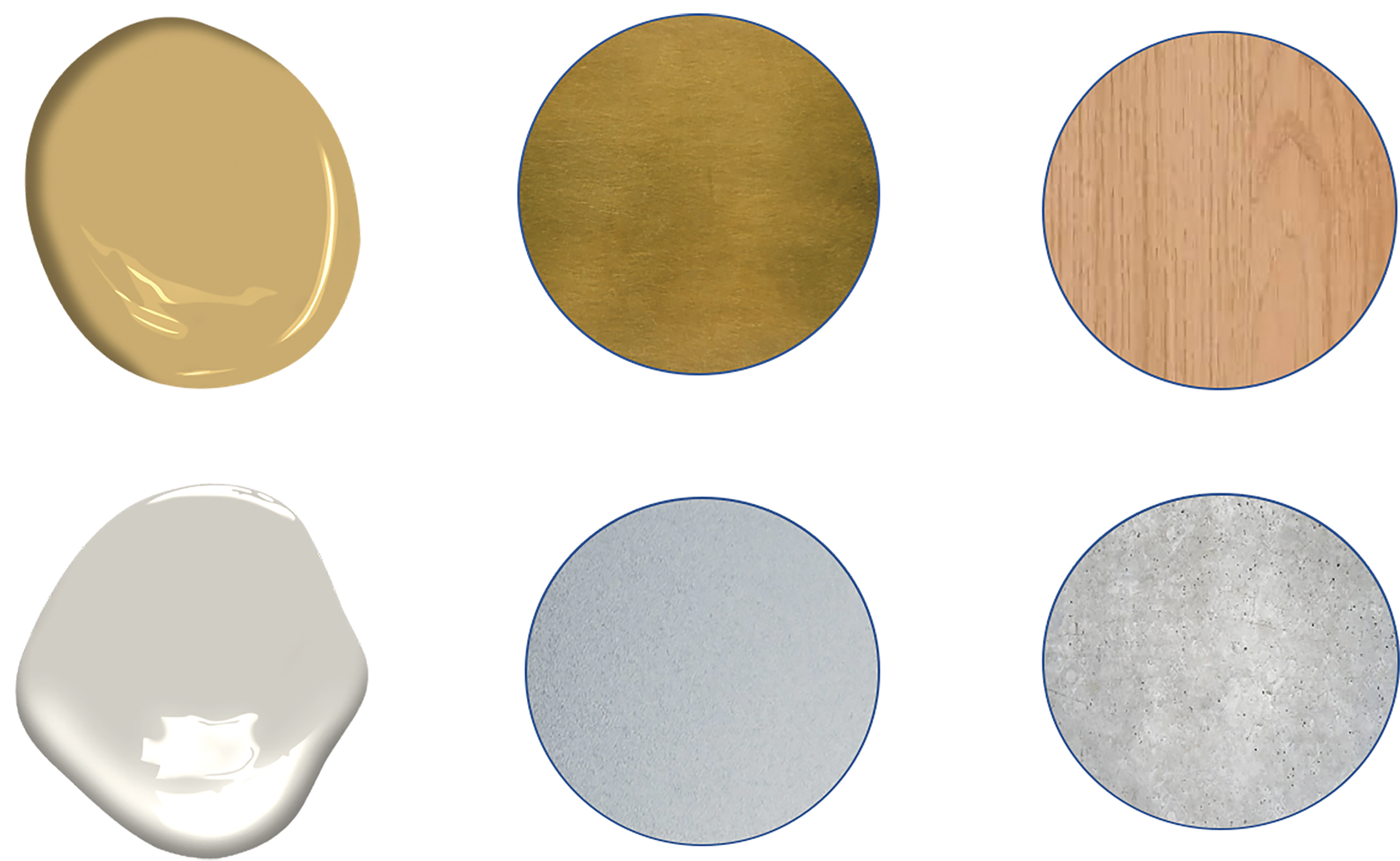SCHEMATIC DESIGN BRIEF
Client seeking a modern refresh with two full bathroom renovations and a home office renovation in a single family home in NW Washington, D.C. Goals were to use to create the feeling of an open, expansive primary bath retreat and a timeless, shared bathroom for mixed-gender siblings. Smaller spaces don’t need to limit creativity.
Design direction sparked by client’s preference toward jewel-toned palette, geometric patterns, and natural motifs and materials. Light and bright neutral backdrop with pops of color and mixed metal finishes add charm and personality. Opportunity for ample storage with furnishings and millwork and surface treatment selected for a busy family with growing children and pets.
Primary Office - Design Presentation Scheme
Paint, Metal, and Wood Samples for Schematic Design Client Presentation
Children’s Bath - Design Presentation Scheme
Primary Bath - Design Presentation Scheme



